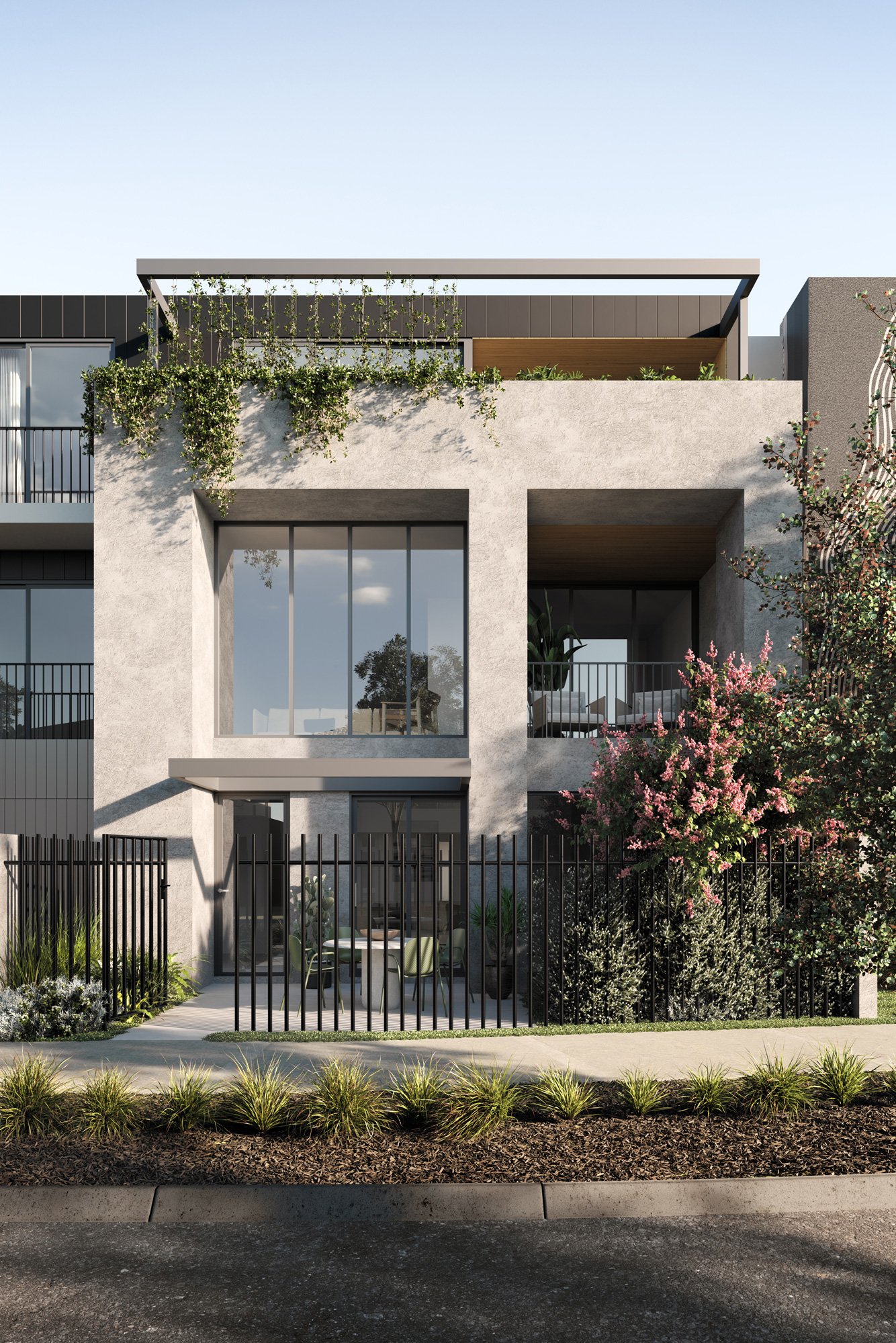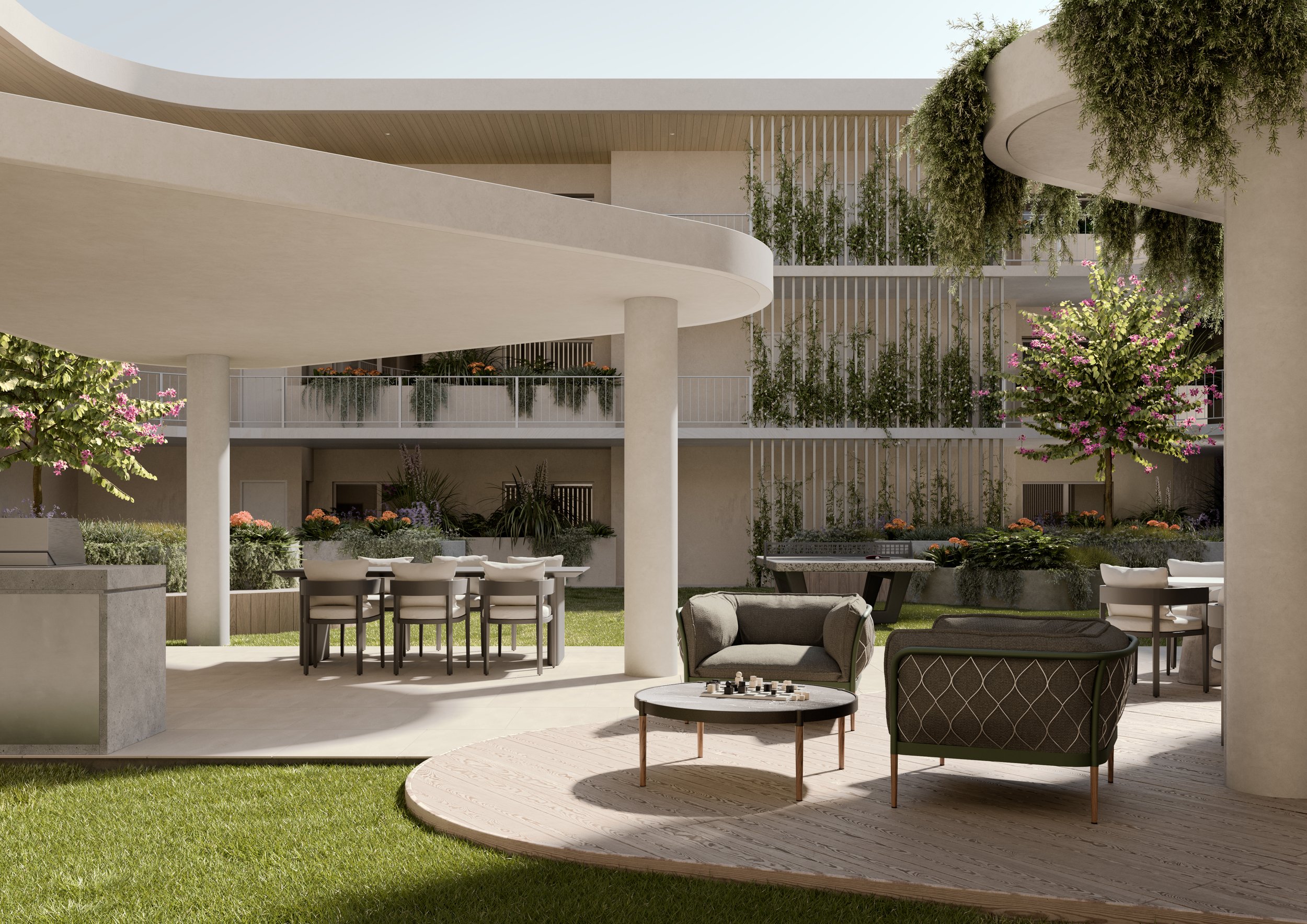Medium Density
Our medium density residential project abilities vary from villas, townhouses, terrace houses, low-rise apartments to high-rise apartments.
We believe in efficiency and useability of spaces, not redundant hallways.
Specifically, we strive to integrate successful living typologies into the WA landscape such as terrace homes and street engaged townhouses that aim to showcase the benefits of the missing middle.
123 Claisebrook, East Perth
PROEKT were engaged to undertake the design development, DA amendment and Construction Documentation for this unique project located in the Claisebrook pocket, composed of 12 apartments, corner studio, sleeved ground floor parking and a series of virtual shopfronts.
Under an ECI model with Daly & Shaw Building and in consultation with Encon we undertook the development of the design to increase deep soil landscaping, rationalise layouts of apartments to create additional bathrooms, provide greater amenity to the communal areas, modify to comply to the NCC, comply with the DDA and address key AS requirements.
In collaboration with the team at Pritchard Francis, we modified the architecture of the building to eliminate 9 concrete columns and their footings, reduce the raft under the lift core by more than 40%, reduce the roof steelwork and rationalise the transfer slab.
Scope
Architecture
Builder
Daly & Shaw
Cygnus Parade, Waterford
PROEKT were engaged to undertake the schematic design and development application for this unique multi-residential project featuring 8 terrace dwellings with private garaging and 6 penthouse units with rooftop terraces taking advantage of the views to the adjacent lake and Canning River. These distinctive layouts will provide a transitional product from home to apartment with the benefits of both living typologies.
Scope
Architecture
Builder
Thomas Building
Leonards+Lane, Mosman Park
In close partnership with Sevens Group, PROEKT undertook the role of Development Management, Architecture and Interior Design.
The R60 site was acquired as 2 survey strata single residential lots with common property accessway, in the heart of the Mosman Park centre zone. The challenge lay in the amending the prior subdivision to better respond to the requested density in a transitional street between commercial and residential.
The design response was for 5 multi-residential units massaged into two storey terrace style homes, complete with private garaging to the access lane, 4m height ceilings and mezzanine storage. The infill project created a transitional density between the commercial strip and the single residential fringe of the town centre.
Scope
Architecture, Interior Design, Interior Decoration, Development Management
Builder
Daly & Shaw
Saunton, Jindalee
Located on the shorefront of Jindalee and encompassing 46 apartments over 3 floors plus and undercroft, the design is underpinned on the notion that every unit should have some form of sea view and engagement with the coastal context. Every apartment will be naturally ventilated and all residents have ease of access to the beach.
Scope
Architecture
Builder
Thomas Building
















